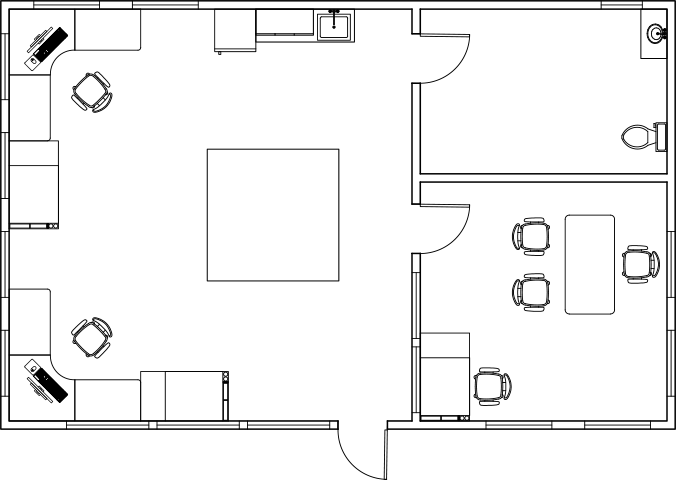Understand how to use AutoCAD’s Design Center to import blocks from other drawings, and leverage named drawing elements such as layers, layouts, linetypes, and styles. This tutorial will provide you with a step-by-step exercise to enhance these technical skills that are vital for your career in design.
Key Insights
- The tutorial walks through how to use Design Center to import blocks from other drawings, and how to use named drawing elements like layers, layouts, linetypes, and styles.
- It teaches how to open various files simultaneously in order to utilize elements from each for the active drawing.
- It provides instructions on how to utilize the 'Design Center' dialog box and its components, to search through folders and open files on your computer for .dwg files to copy named items from.
- It includes steps to execute various tasks like rotate, move, copy and mirror objects in the drawing.
- The tutorial also introduces the 'Autodesk Seek' button, which can be used to browse and download files for specific commercially manufactured objects that can be inserted as blocks.
- It mentions that additional resources for .dwg files can be found by doing online searches, and introduces programs like Adobe Acrobat, Adobe Illustrator, and Google Sketch Up that can convert .pdf files to .dwg files.
Dive into this comprehensive AutoCAD tutorial and learn how to effectively use the Design Center to import blocks and other named drawing elements from other drawings.
This exercise is excerpted from Noble Desktop’s past AutoCAD training materials and is compatible with Photoshop updates through 2020. To learn current skills in AutoCAD, check out AutoCAD Bootcamp and AutoCAD classes in NYC and live online.
Topics Covered in This AutoCAD Tutorial:
Design Center
Exercise Preview

Exercise Overview
In this exercise you will learn how to use Design Center to import blocks from other drawings, as well as other named drawing elements like layers, layouts, linetypes, and styles.
Design Center
Keep the Blocks-Studio.dwg open. Also open the file Design Center-Furniture.dwg in the Class files folder. Once the Showroom file is open, click on the Blocks-Studio.dwg File Tab to make it the active drawing.
-
Press CTRL–2 to open the Design Center dialog box. You can also click the S. On the panel to the right, you will see the Folders tab is active. The Folders tab will allow you to search through folders on your computer for.dwg files to copy named items from, including sample drawings that come with AutoCAD. Click on the Open Drawings tab to search through files that are already open. In the Open Drawings panel, click Design Center-Furniture Showroom to expand the list of available items in that drawing, if the list isn’t expanded already. Click Blocks from the list and thumbnail images of the blocks attached to the Design Center-Furniture Showroom drawing will appear in the panel to the right. Drag and drop the Sink block into the Blocks-Studio.dwg. You can drag and drop any of the items from the drawings in the Design Center from to any other open drawing.

-
Rotate the sink –90˚ and move it so the base point of the block is snapped to the midpoint at the rear of the counter rectangle in the upper-right corner of the bathroom.

-
If time permits, use the Copy
 , Move
, Move , Rotate
, Rotate , and Mirror
, and Mirror  tools to finish placing the blocks as shown below. Use the Insert command to insert the Kitchen Sink from the list of attached blocks and place it on the counter next to the refrigerator. The bathroom window is a dynamic block. Use the Lengthen/Shorten grip to reduce its length to 2
tools to finish placing the blocks as shown below. Use the Insert command to insert the Kitchen Sink from the list of attached blocks and place it on the counter next to the refrigerator. The bathroom window is a dynamic block. Use the Lengthen/Shorten grip to reduce its length to 2'6".
-
Press CTRL–2 to reopen Design Center. At the upper-right corner of the window you will see the Autodesk Seek button. At the time of this writing the Autodesk Seek button will open your web browser and take you to bimobect.com. Autodesk Seek was an online service that has been discontinued, but the button is still labeled this way in AutoCAD 2018. Bimobject is a free online service that will allow you to browse and download files for specific commercially manufactured objects that can be inserted as blocks if you download the.dwg files.

-
Close and save Blocks-Studio.dwg.
You can also do web searches for.dwg files posted for download by various manufacturers that can be used as blocks. There are also programs like Adobe Acrobat, Adobe Illustrator, and Google SketchUp that can convert.pdf files to.dwg files. In the Level 2 class. Autodesk’s free A360 cloud service that allows you to save blocks to the cloud will also be covered in Level 2.


